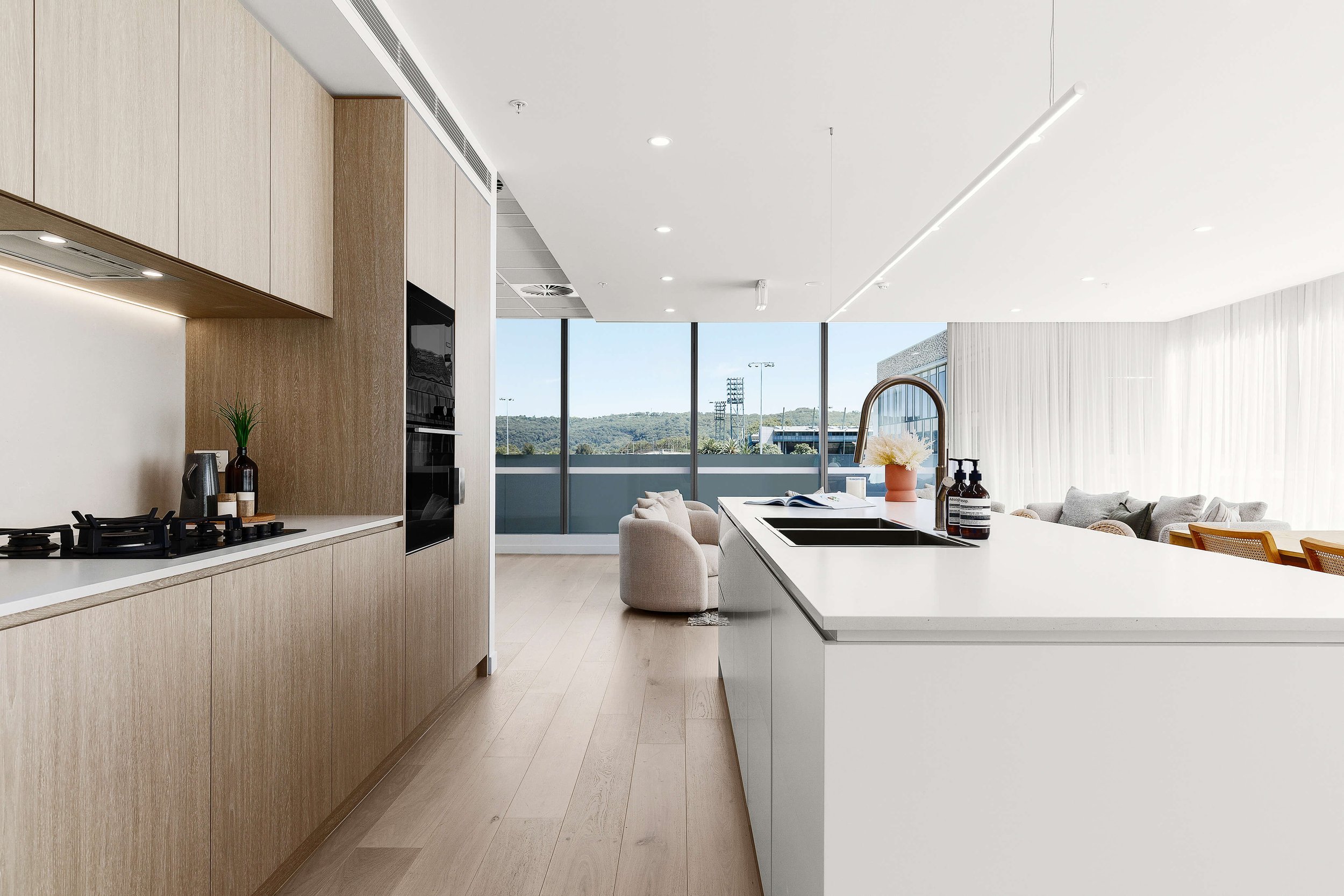
CENTRAL COAST
QUARTER DISPLAY UNIT
Central
Coast
Quarter
Display
Unit
CENTRAL COAST QUARTER DISPLAY UNIT
TYPE
Commercial
Architect: DKO
Client: St Hilliers
Scope: Design and construction of a display suite
Size: $350K
Non-Structural Interior fit-out
Project Management
Custom Joinery and Detailing
DETAILS
COMPLETED
2021
Fit-out of a 450sqm commercial office space to showcase the Central Coast Quarter display suite. The fit out included installation of set ceilings and associated services, hard wood flooring, display joinery, kitchen, living, bedroom, bathroom and marketing material.
SUMMARY
Fit-out of a 450sqm commercial office space to showcase the Central Coast Quarter display suite. The fit out included installation of set ceilings and associated services, hard wood flooring, display joinery, kitchen, living, bedroom, bathroom and marketing material.
SUMMARY


